 Tel: 020 8843 2093
Tel: 020 8843 2093
Uxbridge Road, Southall, UB1
Let - £2,300 pcm Tenancy Info
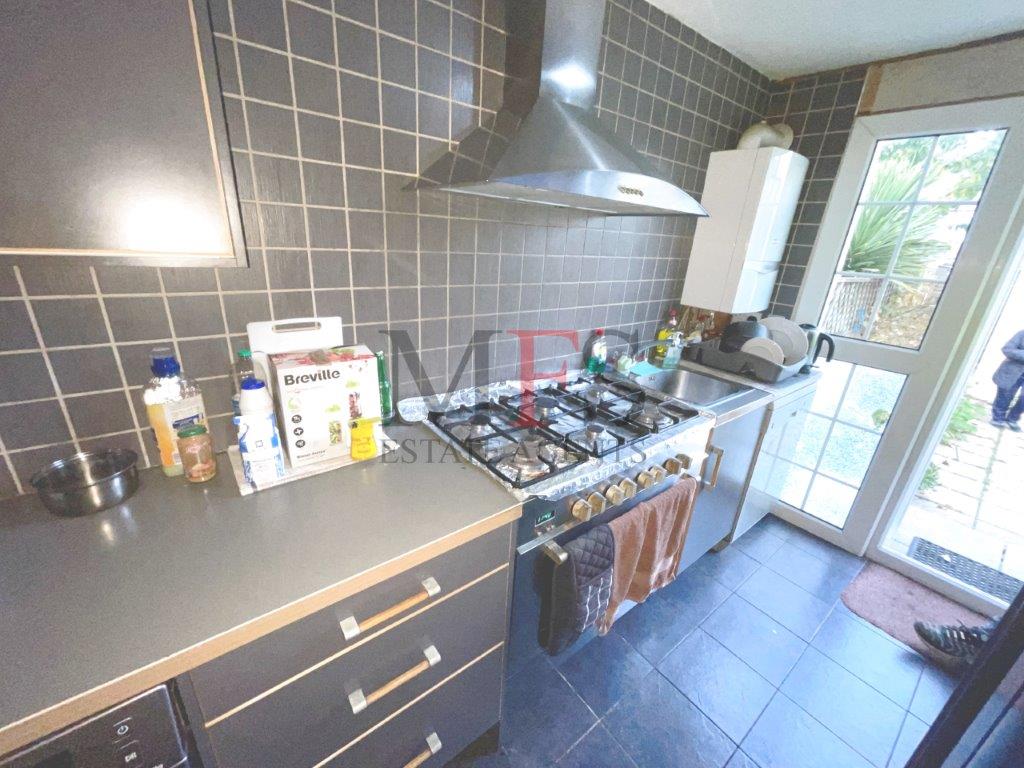
4 Bedrooms, 1 Reception, 2 Bathrooms, Terraced, Part Furnished
Full Description
MFS are delighted to present to the market this four bedroom mid terrace house offered to the market. Further benefits to the property include double glazing, gas central heating, extended reception room with diner, extended kitchen, downstairs floor shower, first floor family bathroom, enclosed rear garden and has a self contained annexe with shower, WC and basin.
.
** FOUR BEDROOM MID TERRACE HOUSE **
** EXTENDED RECEPTION ROOM WITH DINING AREA ** EXTENDED FULLY FITTED KITCHEN ** GROUND FLOOR SHOWER ROOM/WC **
** REAR SELF CONTAINED ANNEXE **
** ON STREET PARKING **
THE ACCOMMODATION WITH APPROXIMATE DIMENSIONS, COMPRISES:
STORM PORCH
HALLWAY:-
Front aspect double glazed door and windows, stairs to first floor, under stairs cupboard, radiator, carpet and doors to all rooms.
BEDROOM 1: 10'4" x 13'5" (3.17m x 4.1m) in to front bay double glazed window, radiator, power point and carpet.
RECEPTION/DINER: 10'4" x 21'75" (3.17m x 6.63m) in to alcoves. Rear double glazed door, rear aspect window, two radiators, power point and carpet.
DOWNSTAIRS SHOWER ROOM/WC: fully tiled walls, tiled floor, coupled WC, shower with chrome fittings
KITCHEN 6'88" x 13'5" (2.1m x 4.1m) Rear aspect double glazed French door and window, fitted kitchen, hardwood floor, wall mounted units with, wall mounted boiler (Valliant Eco Tec 630), chrome sink and drainer unit, worktops, fully tiled floor, part tiled walls, freestanding large cooker and oven, chrome extractor hood, washing machine and fridge freezer.
FIRST FLOOR LANDING: Carpet.
FAMILY BATHROOM: 5'9" x 7'12" (1.8m x 2.17m). Rear aspect double glazed window, fully tiled walls, tiled floor, coupled WC, shower enclosure with chrome fittings, chrome towel radiator.
REAR BEDROOM 2: 9'84" x 13'45" (3m x 4.1m). Rear aspect double glazed window, radiator, power point and hardwood flooring.
FRONT BEDROOM 3: 9'84" x 13'45" (3m x 4.1m. Front bay double glazed window, radiator, power point, hardwood flooring.
FRONT BEDROOM 4: 5'9" x 7'87" (1.8m x 2.65m). Front aspect double glazed window, radiator, power point and carpet.
REAR GARDEN: 16'57" x 41'24" (5.05m x 12.57m)
REAR SELF CONTAINED ANNEXE: 11'58" x 18'54" (3.53m x 5.65m). Front aspect double glazed window, power point and carpet. With shower, floating basin and coupled WC.
Council tax band D - £1,735.48 per annum.
Local authority: Ealing Council
Other benefits:
- Close to St Marks Primary School
- Close to St Ann's School
- Close to Drayton Manor High School
- Close to Mayfield Primary School
- Near Ealing Hospital
- Walking distance to Hanwell Mainline Station (Crossrail 2022)
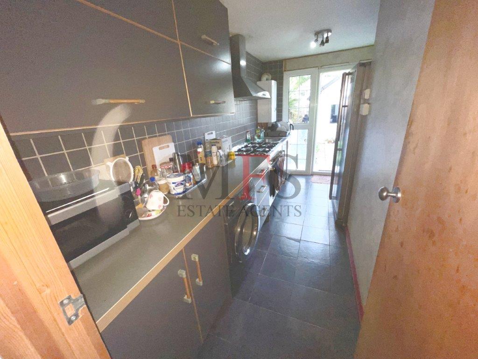
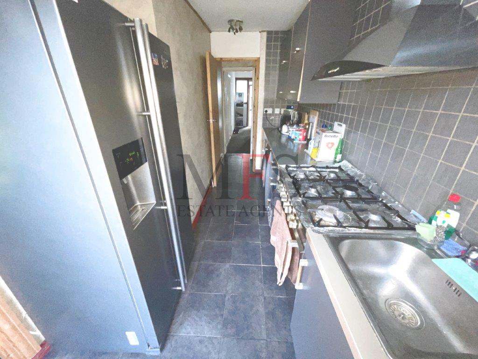
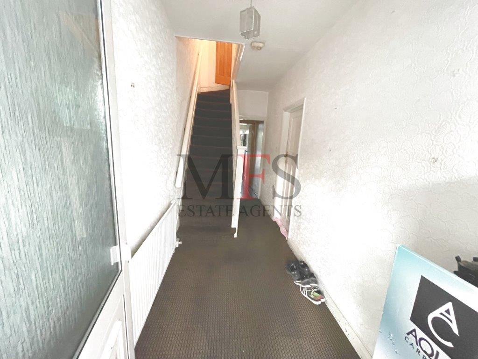
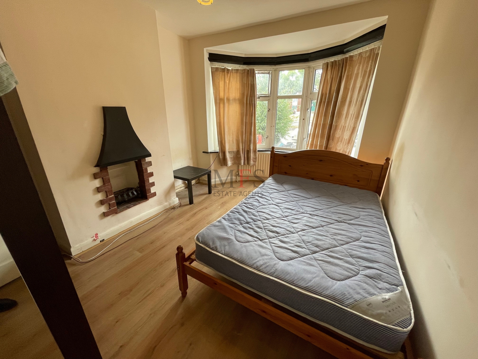
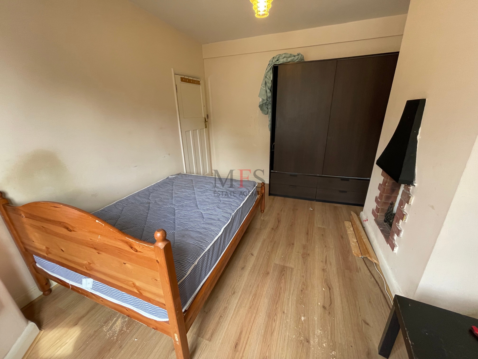
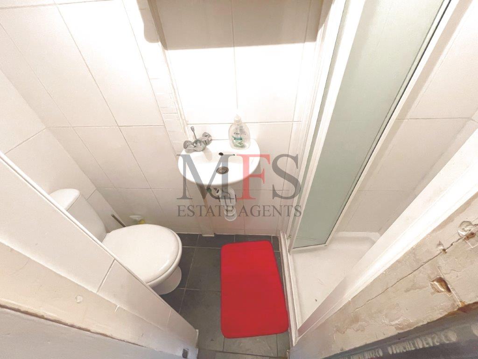
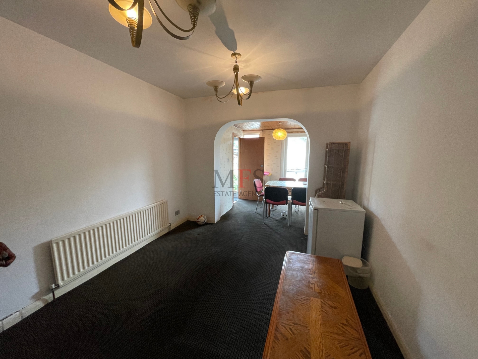
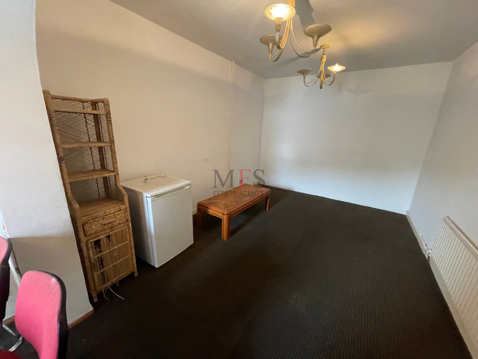
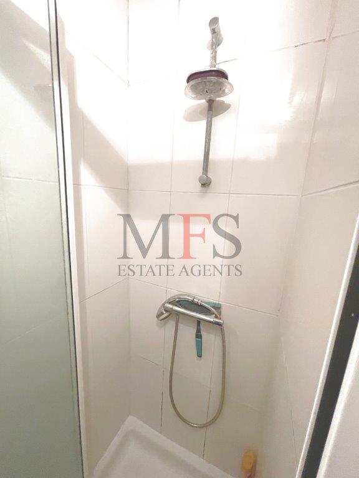
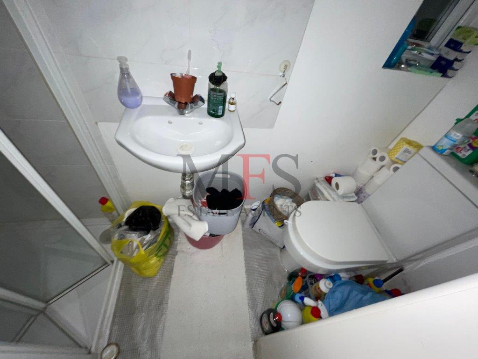
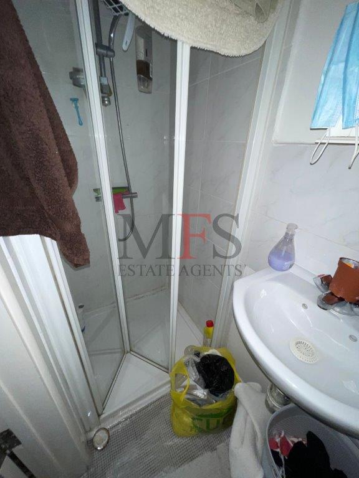
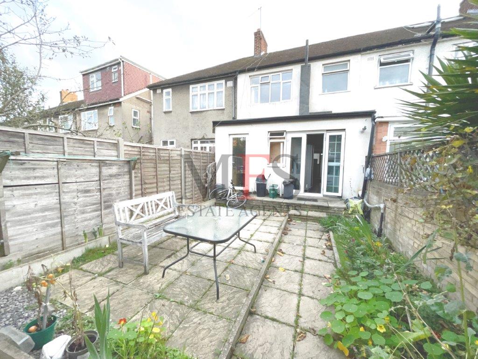
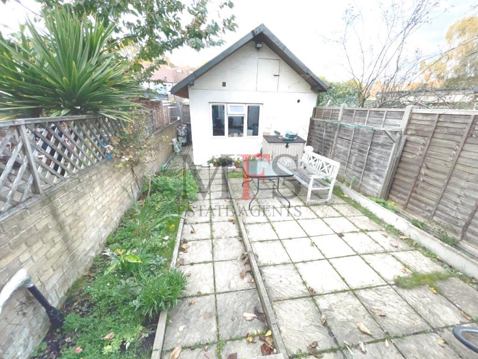
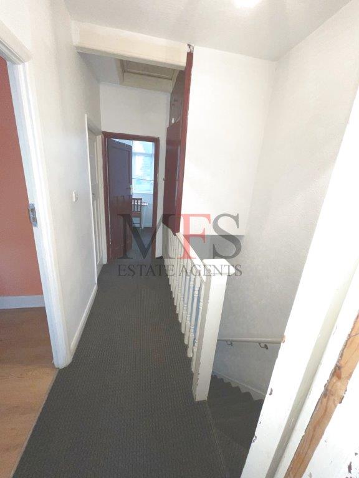
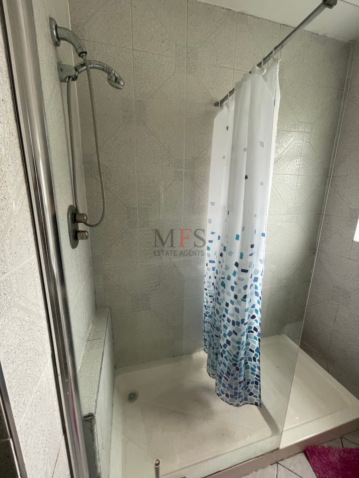
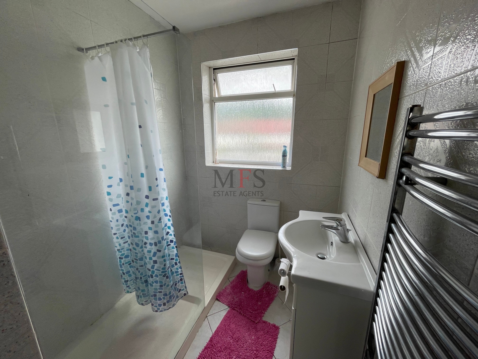
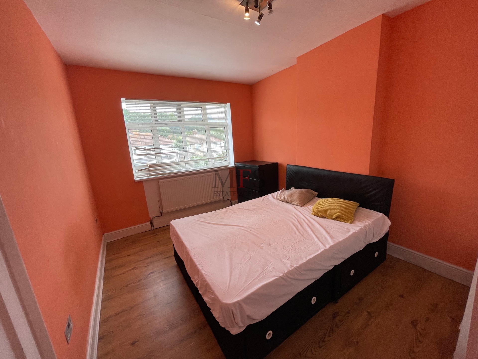
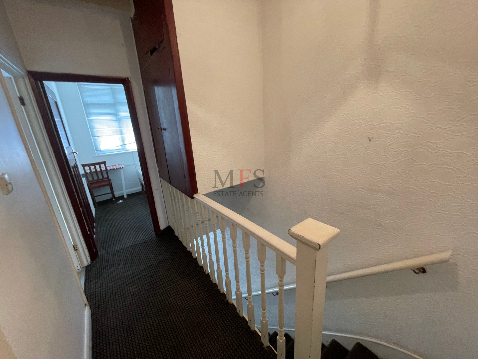
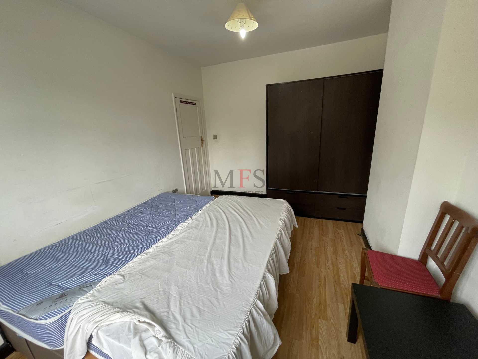
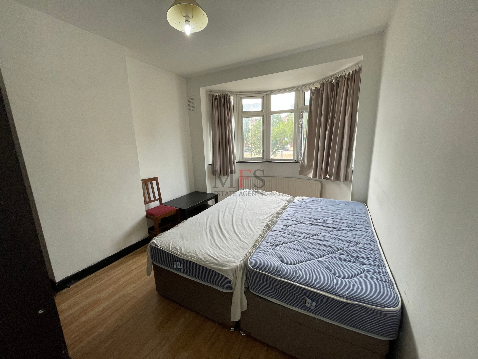
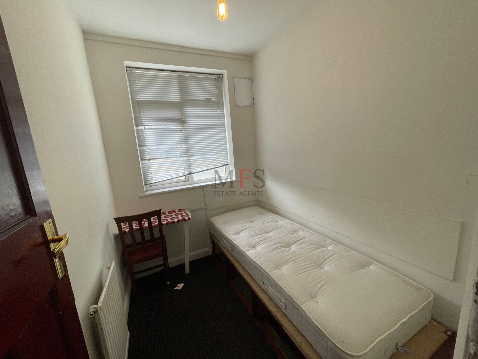
47 King Street<br>Southall<br>UB2 4DQ