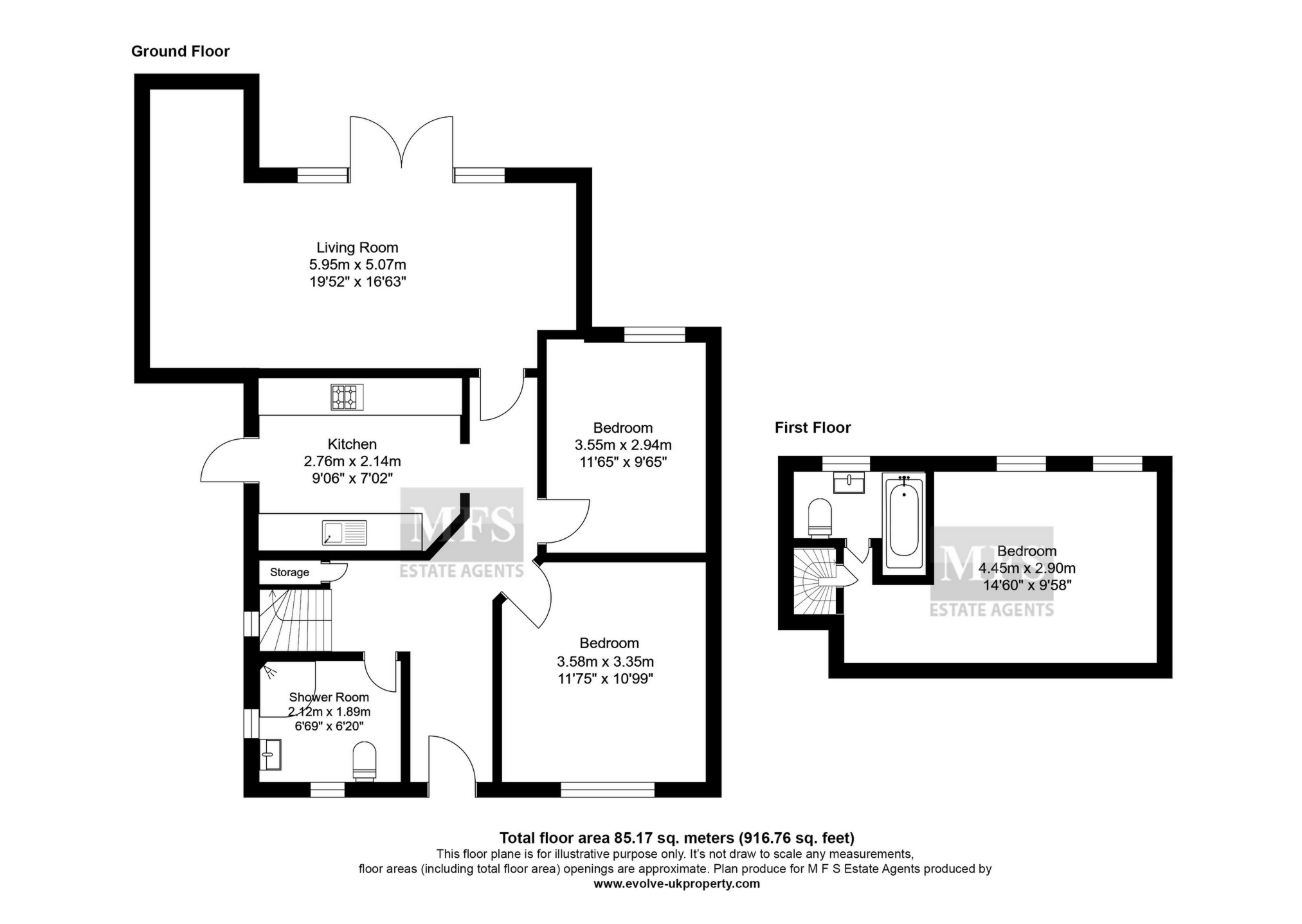 Tel: 020 8843 2093
Tel: 020 8843 2093
Blackberry Farm Close, Heston, TW5
Sold - Freehold - £545,000
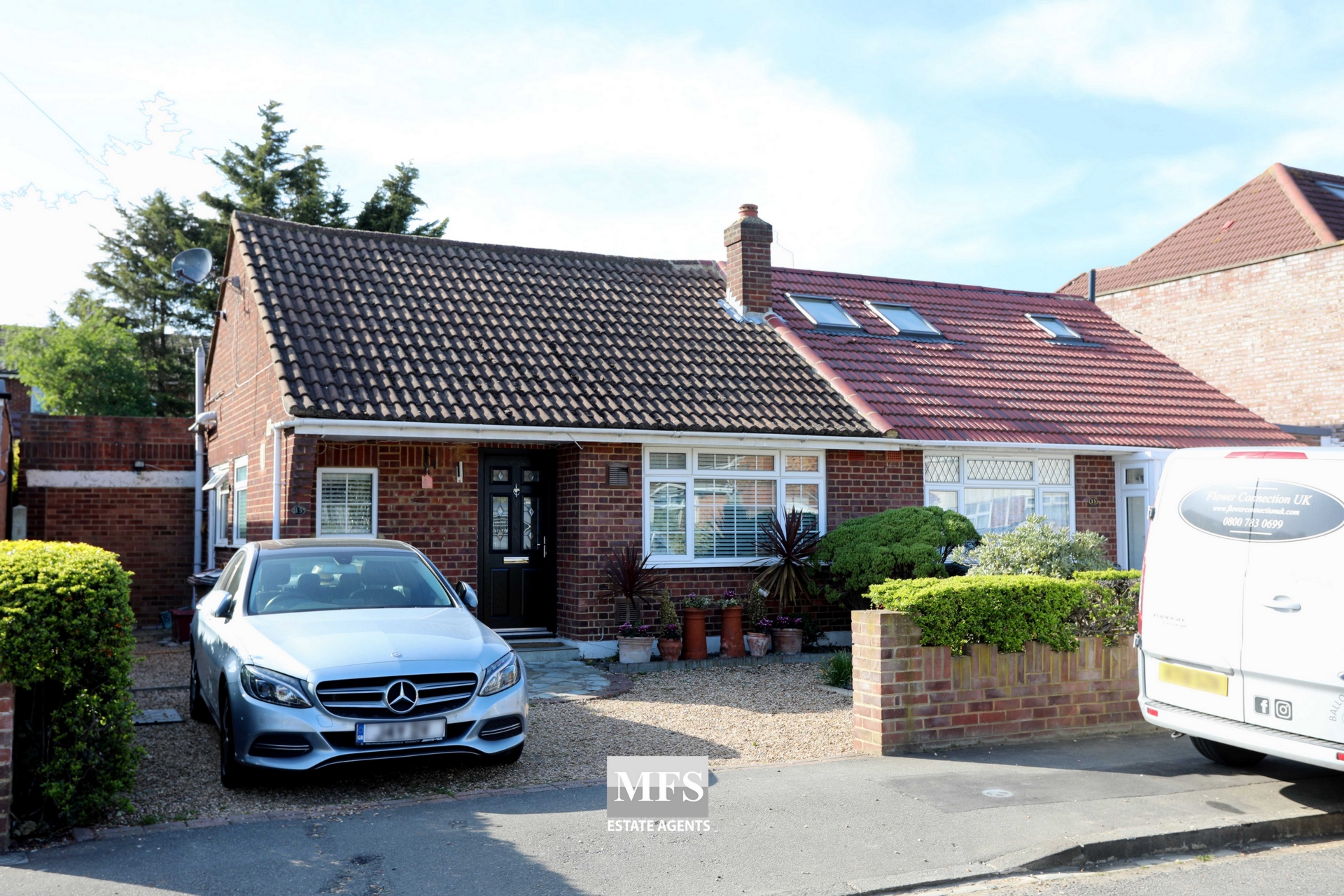
3 Bedrooms, 1 Reception, 2 Bathrooms, Bungalow, Freehold
Features
" 3 BEDROOMS
" SPACIOUS LOUNGE
" SHOWER/WC ON GROUND FLOOR
" FITTED KITCHEN
" CONTEMPORY FAMILY BATHROOM
" CONTEMPORY SHOWER/WC ON GROUND FLOOR
" DECKING, PATIO & LAWN GARDEN
" OFF STREET PARKING
" EASY ACCESS AND REACH TO HEATHROW, M4, A4 AND A30
Full Description
GROUND FLOOR
HALLWAY Laminated flooring, Radiator. With storage.
SHOWER/WC Ceramic Tiled Flooring, Low Level W/C, Extractor fan. Hand basin with Vanity unit, Towel Radiator, Shower Cubicle with tray and shower unit & spout.
SPACIOUS LOUNGE & DINER 19' 52" x 16' 63" (5.95m x 5.07m) Bay Window, Laminated Flooring, Radiator. French doors to Garden.
KITCHEN 9' 06" x 7' 02" (2.76m x 2.14m) Plumbing for washing machine. Partially tiled walls, ceramic tiled flooring. Sink with Chrome Mixer. Fitted Kitchen. Built in Hob, Oven Grill & Chrome Hood. Storage Cupboard housing Worcester Boiler.
REAR BEDROOM 1 11' 65 x 9' 65" (3.55m x 2.94m) Radiator. Laminated flooring.
FRONT BEDROOM 2 11' 75 x 10' 99" (3.58m x 3.35m) Radiator. Laminated flooring.
FIRST FLOOR
LANDING
FRONT BEDROOM 3 14' 60" x 9' 58" (4.45m x 2.90m) Radiator. Carpeted.
BATHROOM/WC Ceramic tiled flooring. fully tiled walls. Low level WC. Chrome Towel Radiator. Extractor fan. Hand basin with chrome mixer. Panelled bath with mixer tap & shower spout & attachment.
OUTSIDE
FRONT GARDEN. Block paved for off street parking.
REAR GARDEN. Decking. Patio. Lawn area. Metal Shed.
For a competitive mortgage quotation, without obligation, contact our in house MORTGAGE ADVISERS. We have access to over 5000 lenders for first time buyers, buy to let and re-mortgages.
Disclaimer:
These particulars, whilst believed to be accurate are set out as a general guideline and do not constitute any part of an offer or contract. Intending Purchasers should not rely on them as statements of representation of fact, but must satisfy themselves by inspection or otherwise as to their accuracy. Please note that we have not tested any apparatus, equipment, fixtures, fittings or services including gas central heating and so cannot verify they are in working order or fit for their purpose. Furthermore, Solicitors should confirm moveable items described in the sales particulars and, in fact, included in the sale since circumstances do change during the marketing or negotiations. Although we try to ensure accuracy, if measurements are used in this listing, they may be approximate. Therefore if intending Purchasers need accurate measurements to order carpeting or to ensure existing furniture will fit, they should take such measurements themselves.
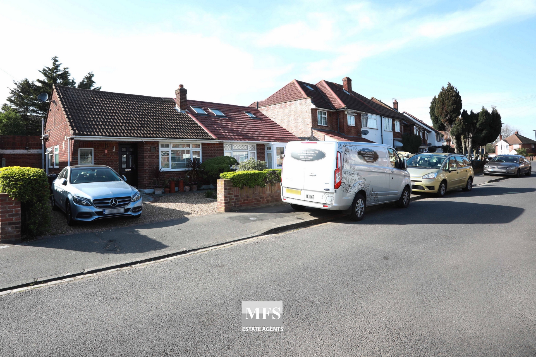
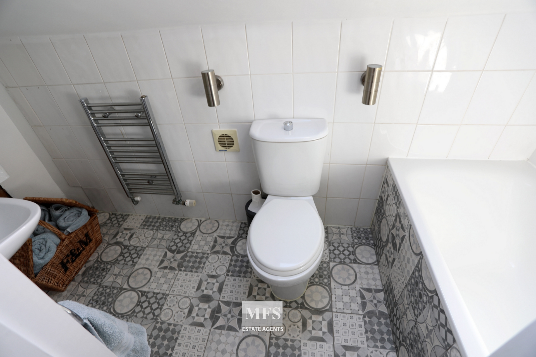
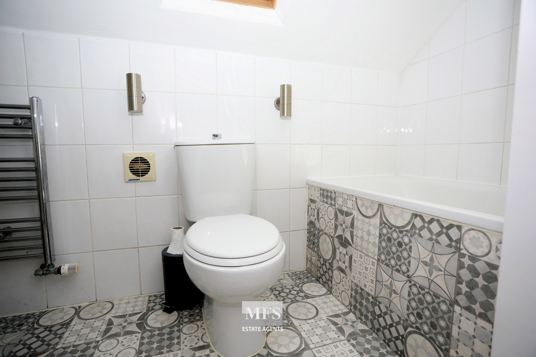
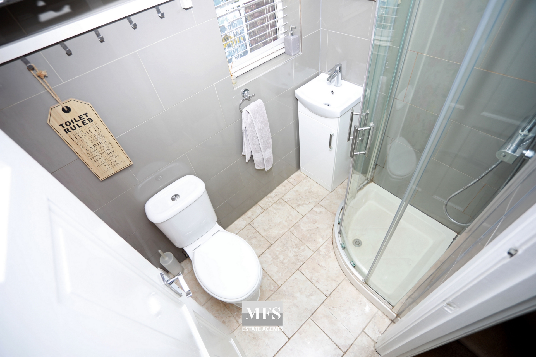
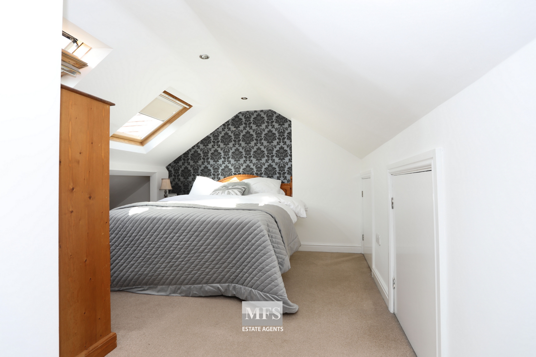
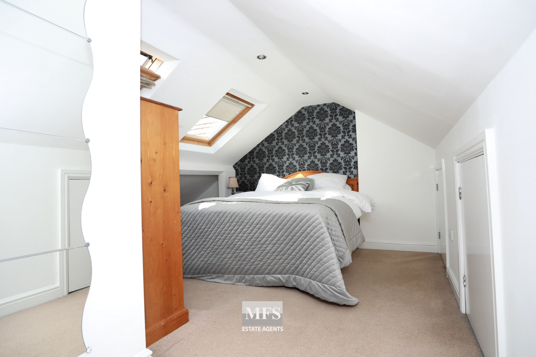
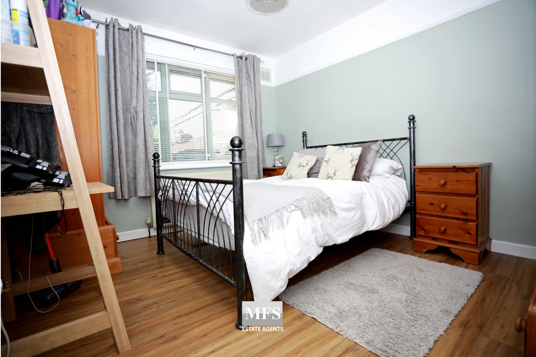
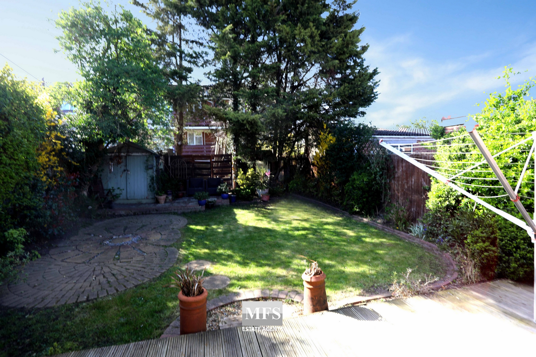
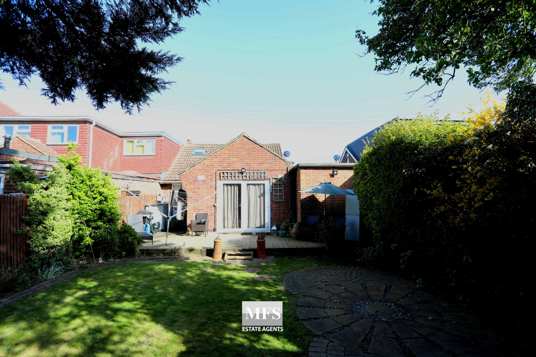
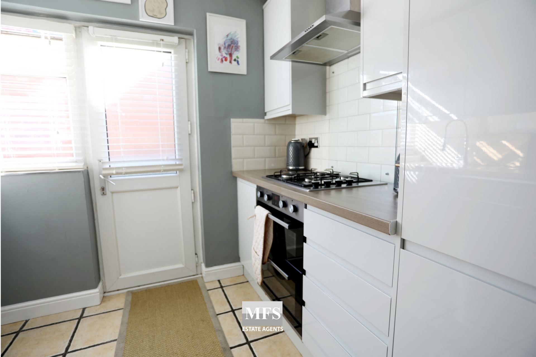
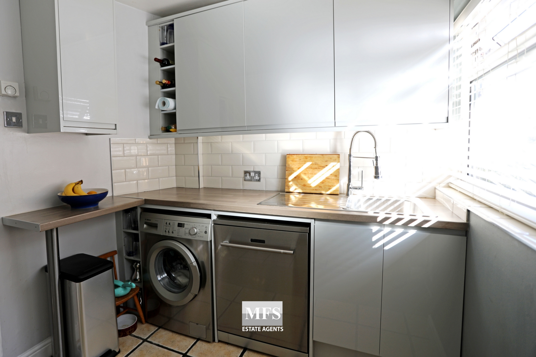
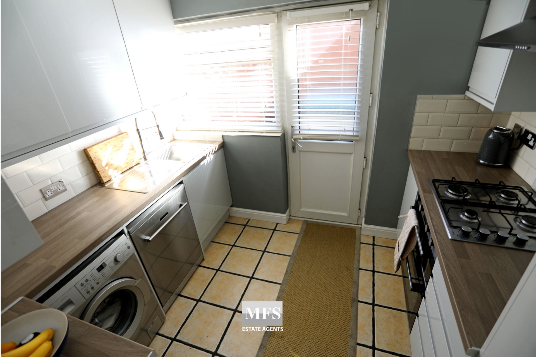
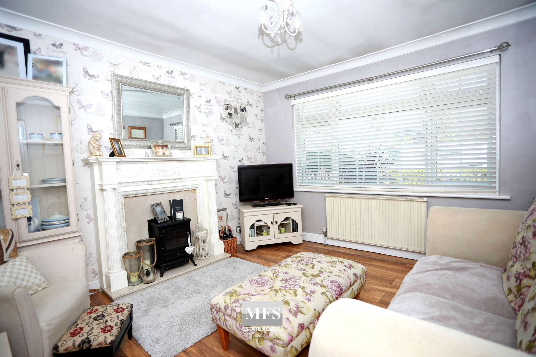
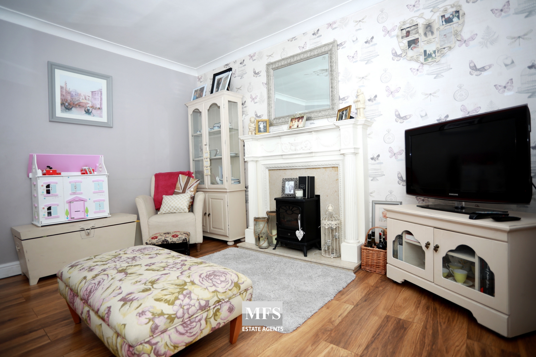
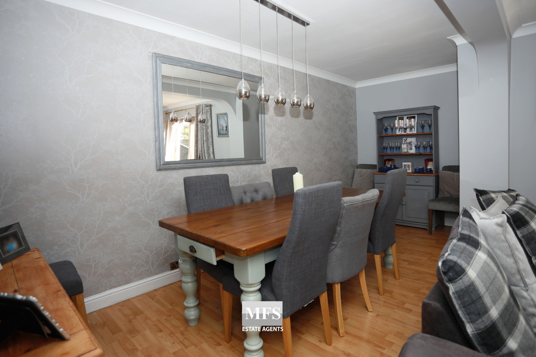
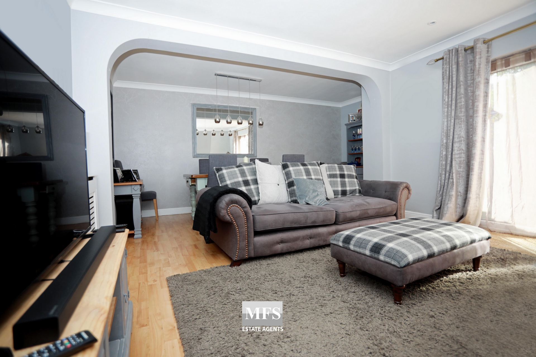
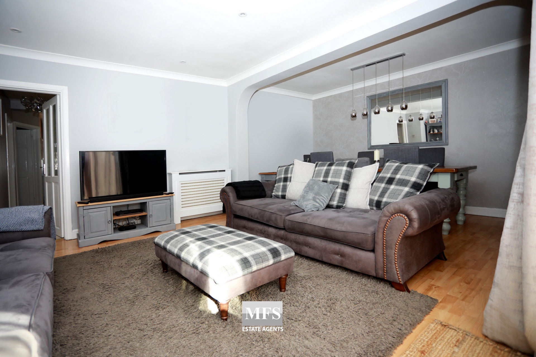
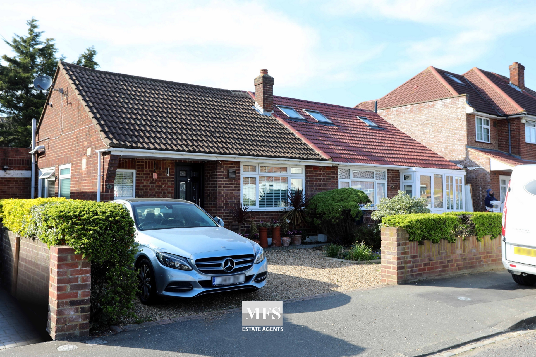
47 King Street<br>Southall<br>UB2 4DQ
