 Tel: 020 8843 2093
Tel: 020 8843 2093
Hiill Crescent, Harrow, HA1
Sold - Freehold - Offers Over £475,000
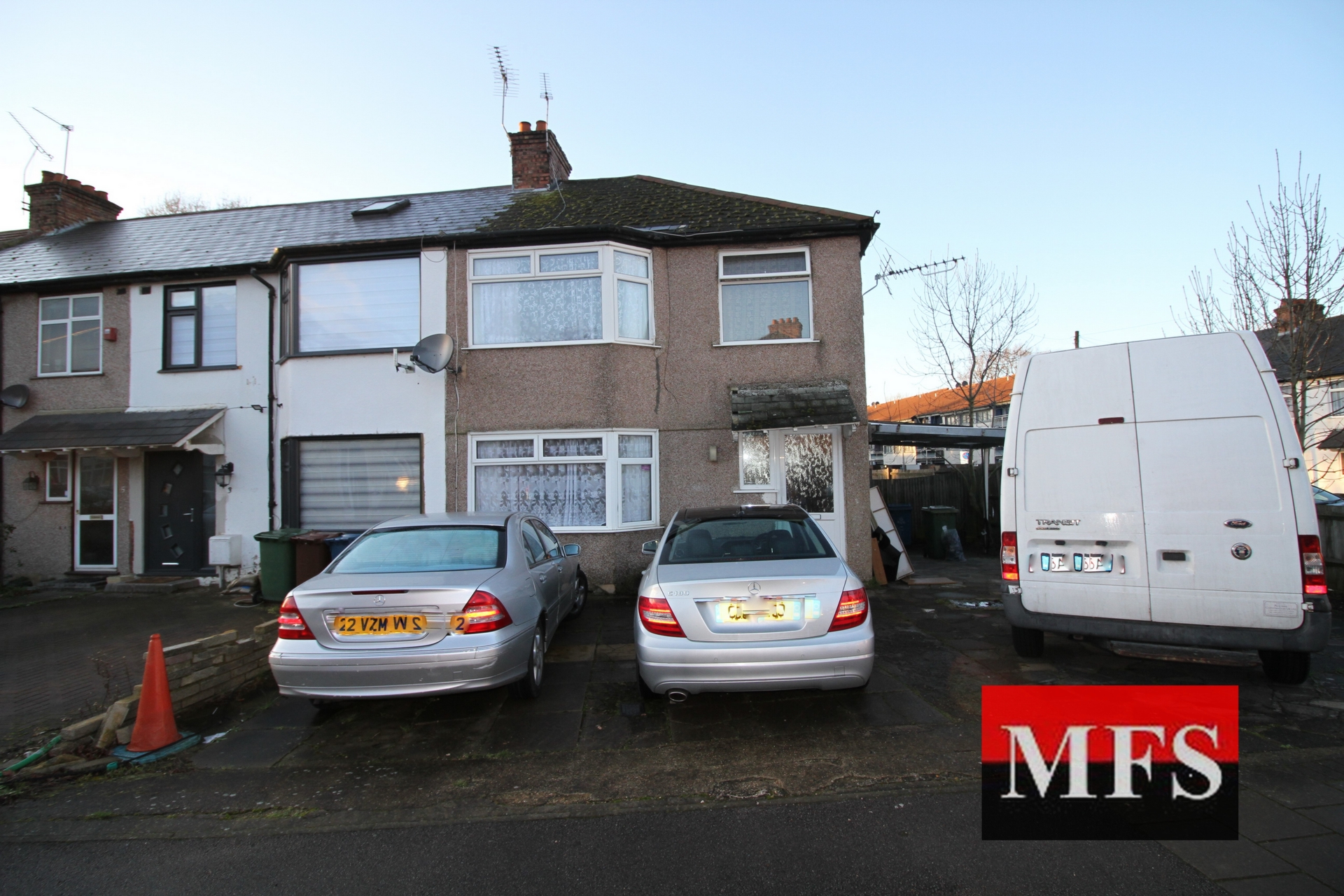
3 Bedrooms, 2 Receptions, 1 Bathroom, House, Freehold
WE ARE SHOWING THE PROPERTY AT 12PM SATURDAY 12PM - 12.30PM. PLEASE EMAIL US TO CONFIRM YOU’RE VIEWING
HILL CRESCENT, HARROW, HA1 2PW
THE ACCOMMODATION WITH APPROXIMATE DIMENSIONS, COMPRISES:
Front door leading to: -
HALLWAY: Laminated flooring, power points, under stairs storage. Stairs to first floor, leading to:
RECEPTION ONE: 14' 7" x 12' 9". Front aspect double glazed window, radiator, laminated flooring, power points
RECEPTION TWO: 13' 10" x 11' 2". Rear aspect double glazed patio door, leading to rear garden, power points, laminated flooring.
FULL FITTED KITCHEN: 12'5" x 8'3". Rear and side aspect double glazed window and rear double glazed door leading to garden, power points, plumbed for washing machine, fully tiled walls, wall mounted boiler, stainless steel sink with mixer tap, gas cooker with oven, base and eye level wall units.
FIRST FLOOR LANDING: Side aspect double glazed window. Access to loft.
FAMILY BATHROOM: Side aspect double glazed frosted window, fully tiled walls and flooring, hand basin, side panelled bath, pedestal sink, low level WC, radiator.
BEDROOM ONE: 13'3" x 11'6". Front aspect double glazed window, radiator, power point, laminated flooring.
BEDROOM TWO: 12'6" x 11'10". Rear aspect double glazed window, radiator, power point, carpeted.
BEDROOM THREE: 7'6" x 7'8". Front aspect double glazed window, radiator, power point, carpeted.
LARGE REAR GARDEN
VIEWING STRICTLY BY APPOINTMENT
CONTACT MFS ESTATE AGENTS ON
(020) 8843 2093 / 2450
www.mfs-group.com
info@mfs-group.com
For a competitive mortgage quotation, without obligation, contact our in-house MORTGAGE ADVISERS. We have access to over 3000 lenders for first time buyers, buy to let and re-mortgages.
MFS have not carried out a survey on the property and cannot verify the heating systems and domestic appliances are in working order. All measurements have been carried out by sonic tape and should not be relied upon for their accuracy.
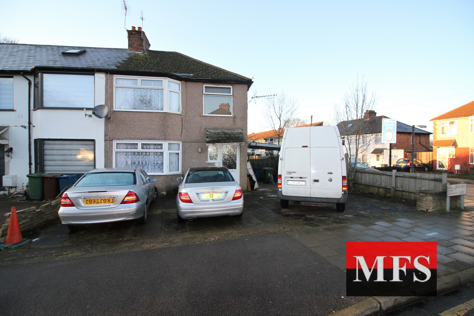
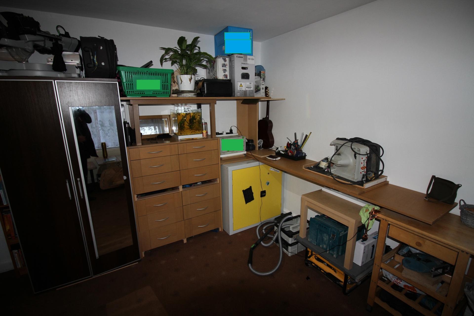
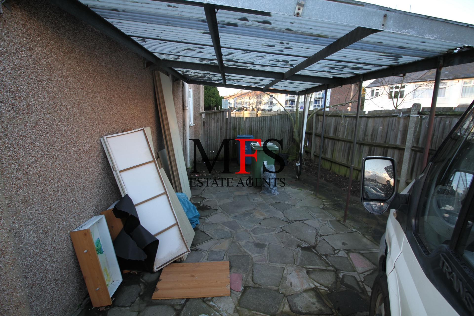
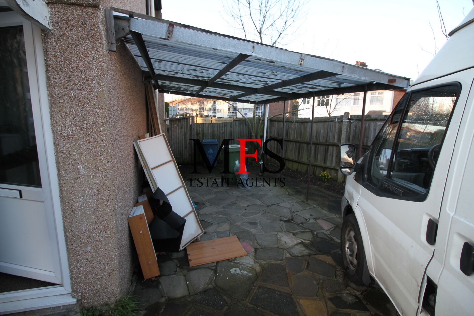
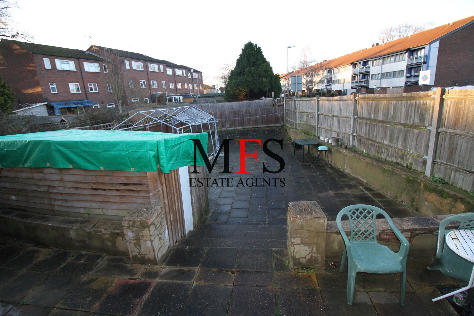
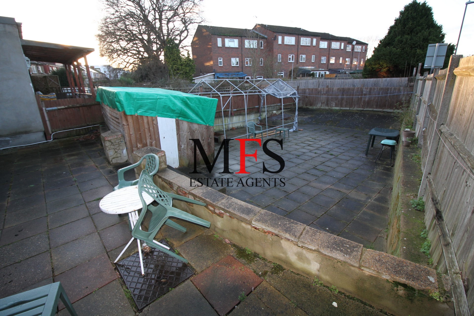
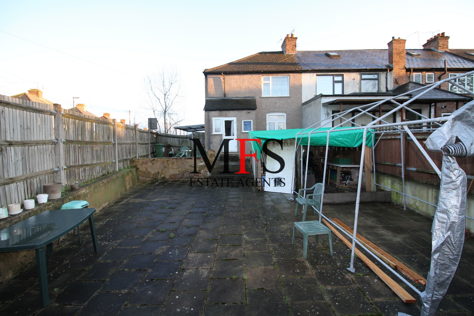
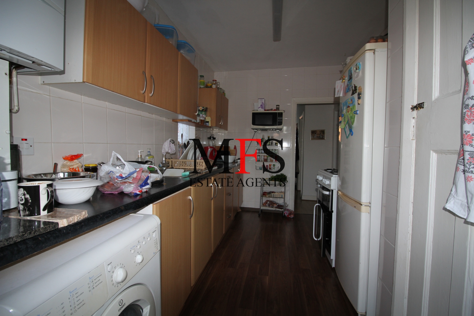
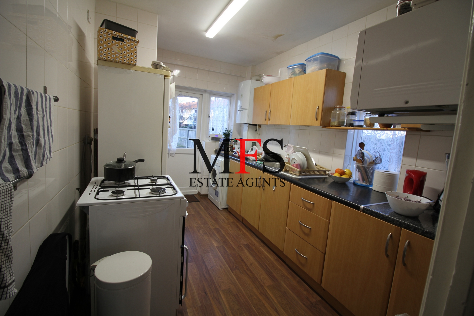
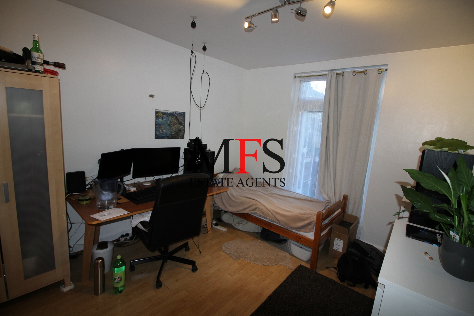
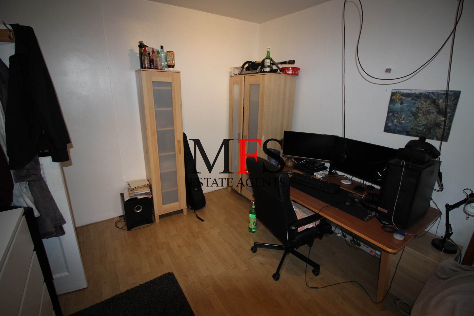
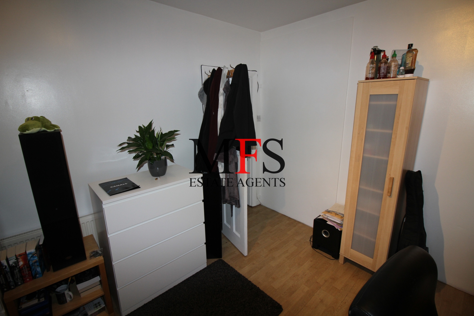
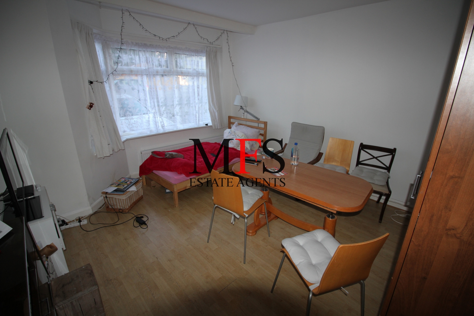
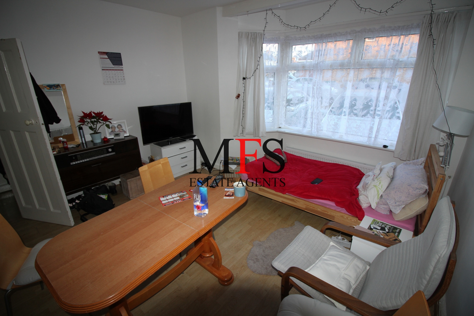
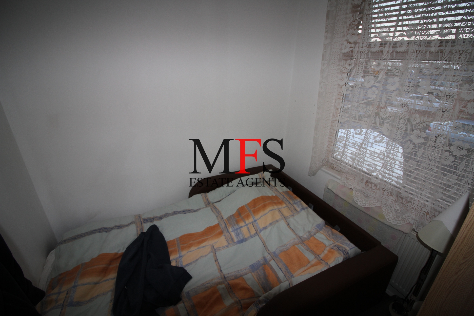
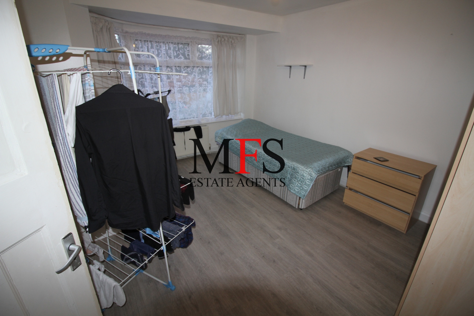
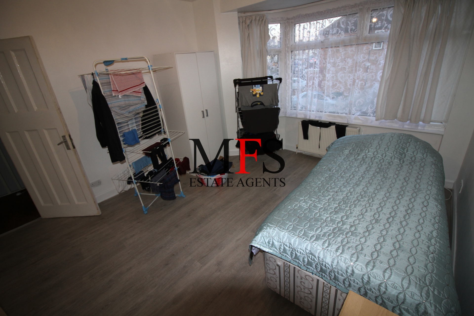
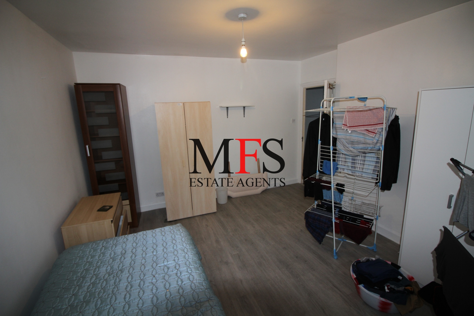
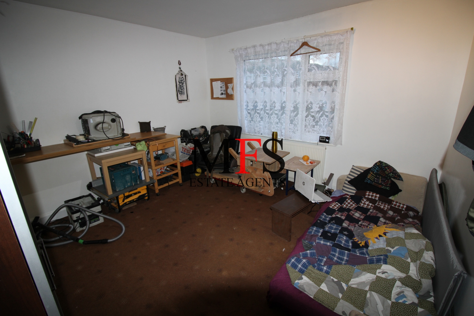
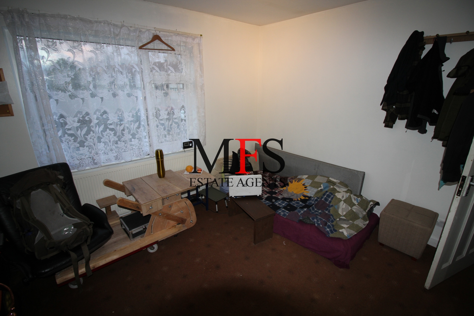
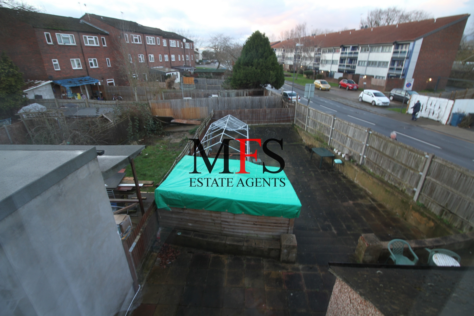
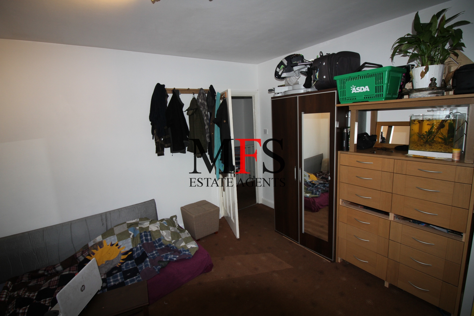
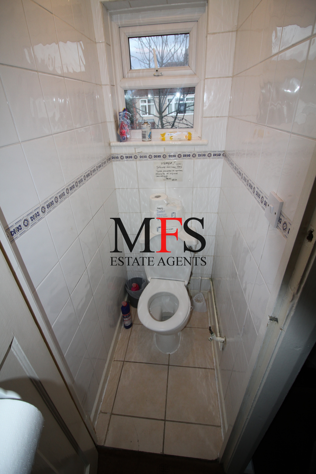
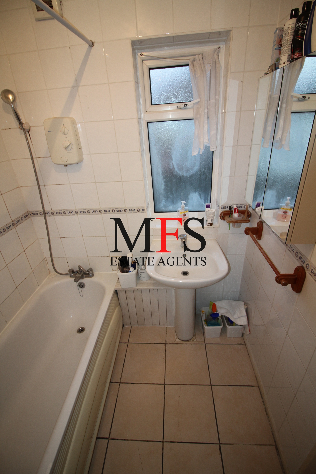
47 King Street<br>Southall<br>UB2 4DQ